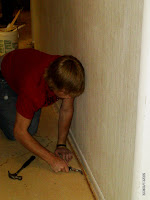 This is a photo of our new house from the front at night, this is without any lights on outside, thought I'd see how good of a picture we got without a flash, not bad!
This is a photo of our new house from the front at night, this is without any lights on outside, thought I'd see how good of a picture we got without a flash, not bad!  This is an interior photo of the front door, yes that is our very 1970's looking light fixture! LOL There are a lot of funny looking light fixtures around our house, it is very much a project house which we look forward to updating & making it look the way we want it.
This is an interior photo of the front door, yes that is our very 1970's looking light fixture! LOL There are a lot of funny looking light fixtures around our house, it is very much a project house which we look forward to updating & making it look the way we want it.Last night we started our flooring project, this will go from the living room (pictures below) down our upstairs hallway, into the eating area (currently carpeted, with 7 children eating there! YIKES!), and finally into the kitchen. We may be doing the same flooring in the downstairs hallway & possibly using it on the stairs as well, not sure about that one yet though, maybe we'll do tile... decisions, decisions! This is a do it ourselves project, luckily hubby has done a laminate floor before and I worked with my parents on their wood floor about 5 years ago, I'm very good at varying the wood grain & color! :-D

Hubby cleaning up the floor, if I'd taken a picture of the dirt under the carpet pad you would never want your family to wear shoes in the house ever again! That or you'd opt for all hard floors throughout your home! ICK!


Our 17 year old son hard at work removing the carpet tack strips so nobody steps on them, I told him I was taking pictures so we could document him helping out!
Our little girl checking out the beginning of our Pergo floor project this should be fun!
"What are you guys doing now?"
"Whatever it is I'm having fun!"
(This would be that ongoing question of hers everytime she sees the camera: "C'I see, C'I see?")
Hubby hard at work starting the floor installation, the first 4 rows or so are a challenge, after that it's pretty smooth sailing.

Here is where we got to by the end of the evening, the end of the first layer of soundproofing, exactly 48" out from the livingroom wall we started on, it goes the entire width of the room! YEAH!!!!!!

Little girl supervising her daddy, he had to make a cut in the wood for the heating vent (yes that heat that was just installed over the past week! YEAH!!!!
Tonight we will be working on finishing the livingroom, including adding new baseboard trim so we can put the furniture back, starting the hallway, and see how long that takes us, maybe by the end of the week we can have the carpeted kitchen area finished & the kitchen, here's hoping!




1 comment:
Hey there Lady! Looks like lots of fun. I lokk forward to seeing the finished project. I also look forward to our floor too! SOMEDAY!!! HAVE FUN!!!!!
Post a Comment