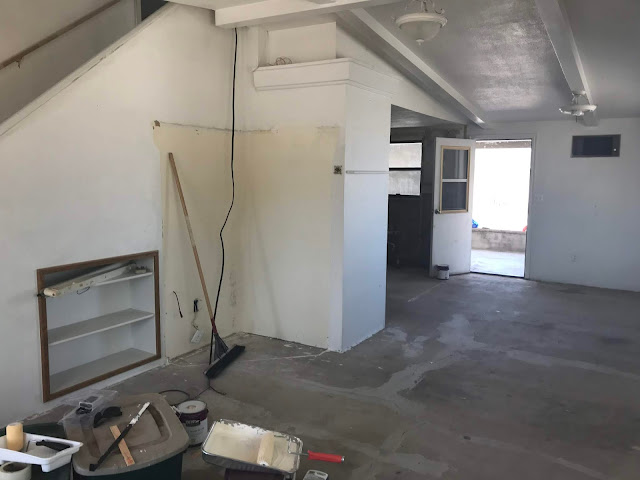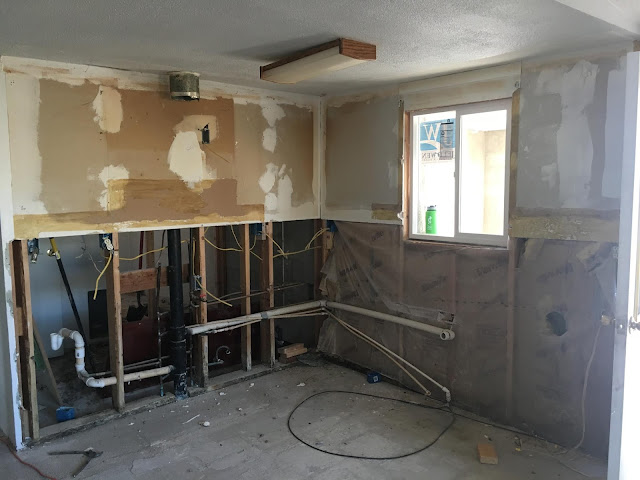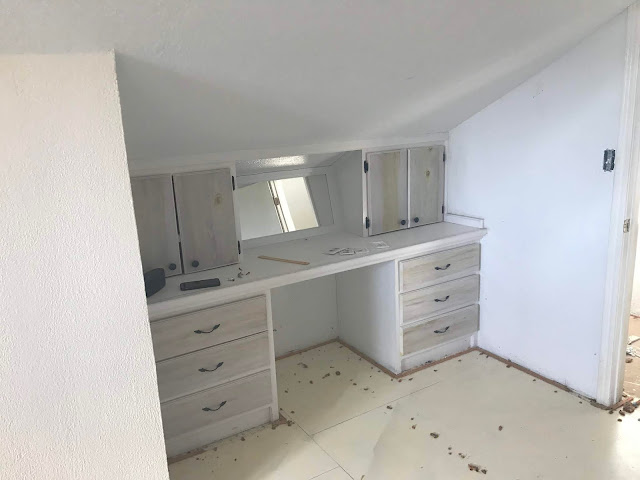At the end of Week 2 This is what our new house looks like!
This is at the end of August 29, 2019!
It has been a busy week to say the least! Some things have happened, some will have to be next week, there is a plan and then what happens!
Our Exterior is starting to change color!!!
Before:

After:
Inside our Living Room this is the changes we've made so far:
Before Purchase:
After Week 1: Flooring was ALL Removed!!!


After Week 2: Notice the tags in the brand new windows???
After Week 1:
After Week 2:
The railing has been stained!
As for the Kitchen,,,,,waiting on plumbing for one thing.
Week 1:
Before Purchase:
I know it "looks" better before however it was all too damaged to keep.
After Week 2: Need new plumbing so only a new window here...
Watch what my awesomely talented hubby does with this space on ther right of the photo:
Keep Watching:
Bathrooms: Again the plumbing is a wait and wait area:
Before Purchase: Damaged wall, tile, cabinet, etc., hoping to keep the tub:
Before Purchase and before demolition of bedroom to become Master Bath/Closet
After Week 1: Found more damage than bathroom, went into the kitchen:
After Week 2: Original Bathroom, turns out the tub was not salvagable, infact it was barely attached to the wall with nails, nothing below it for support, YIKES!!! Oh yes, that is a new ditch dug in the floor, Jordan got to cut concrete for this and electric wiring and dig a ditch outside as well for a whole new water line. It was decided to not trust the old lines anywhere in or outside of the house. Good news is the well works great with the new pump! I'll have to get a picture next time around. Oh on the floor, that's a pile of concrete ruble and dirt, yep there is truly dirt in the house and we can't blame a single kid!
After Week 1: New Master Bath and Closet Combo area:
After Week 2: The Door between the Master Bedroom and Bathroom/Closet is Framed!!!
More of the ditch for the new water line, it runs from the Master bathroom to the common bathroom and to the kitchen which are all back to back to back.
My totally Awesome Sweetheart at work digging the ditch line, see that light just past the shovel? It is daylight from OUTSIDE! Yes there is an acutal whole in my house to outside right now!
We are keeping the original closet as part of the new closet, why not, it's already there! That doorway on the left of the closet will become part of the wall pretty soon.
Master Bedroom Project:
Before Purchase: Remember this odd space?
After Week 1: And Remember this open space?
After Week 2: This is what we have now! A 16 foot long bedroom (not including closet space which is outside of the room! We went a bit into the original garage space which will still fit A car, not one of ours right now! I'll get my Totally Awesome Daughter-in-law working on a new vehicle for me at some point to get a car short enough to fit, mine is literally 2 inches too long! Of course!!!
I'm told the dry wall can go up after the electricians come to run wire through the wall, and several other walls that already exist....
Notice the door to the left? We are hoping to install a hot tub down the line outside and think having our own outside entrance will be awesome for this! I also think it's a great strategy for brining in gifts when Christmas and birthdays roll around because we can get in without the kids running into us in the hallway, just saying! But let's be real the hot tub part is our favorite reason...
Other Bedrooms:
Before Purchase:
After Week 1: Jordan painted and thought after the window goes in and the flooring this room is done, for now.....
After Week 2: See the floor, or should I say Lack of Floor!!! And the hole in the wall near the floor area by the built in desk? Well apparently this had to be done along with one other hole on the opposite wall because of the electrical! That's right, all new electrical, turns out it needed to be run differently than originally done so bye bye floor for now until the electricians can come back!
And our most complete Bedroom so far....
Before Purchase: The Original Master Bedroom
After Week 1: Our Preteen's "Dream Room", the vanity for a girl, of course she loves it, and then the window seat and so many built in storage areas....
After Week 2: It's becoming AMAZING!!!
For One thing her walls are painted & It is her "Dream Blue" so Score she's a happy camper!
Notice her storage, built in drawers and cupboards, closet and additional storage cabient behind her bedroom door to the left!
Of course the vanity is a huge hit with her, what teen girl wouldn't love it?
Built in TV cainet, of course she wants one now, the room is begging for one, maybe one she can watch movies on....
Now check out the ceiling, the beams especially, there are 3 in her room, this is in some other rooms as well. Since the home is a Spanish style we figured go with it and embrace the Spanixh elements, so wood colored paint for the ceiling beams! That is a build in headboard on the wall, it's not her favorite piece but will take too much time to change for our current timeline so maybe next year.
Laundry Room and Hallways:
Before Purchase:
 |
| Laundry Area |
 |
| Hallway |




































































No comments:
Post a Comment